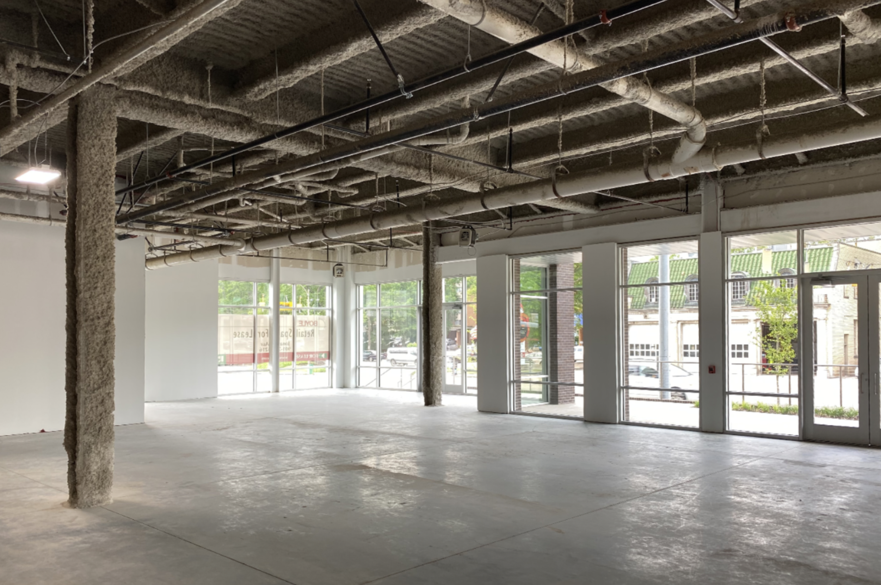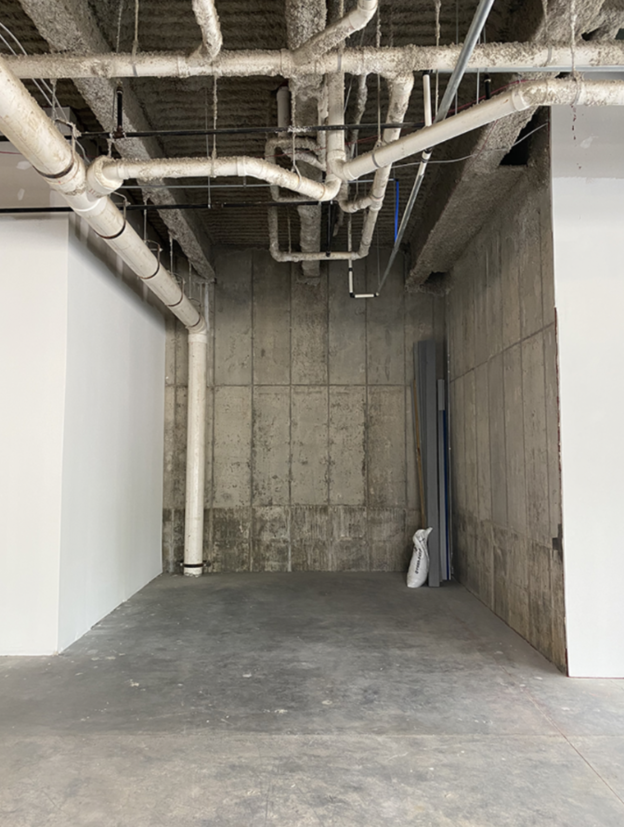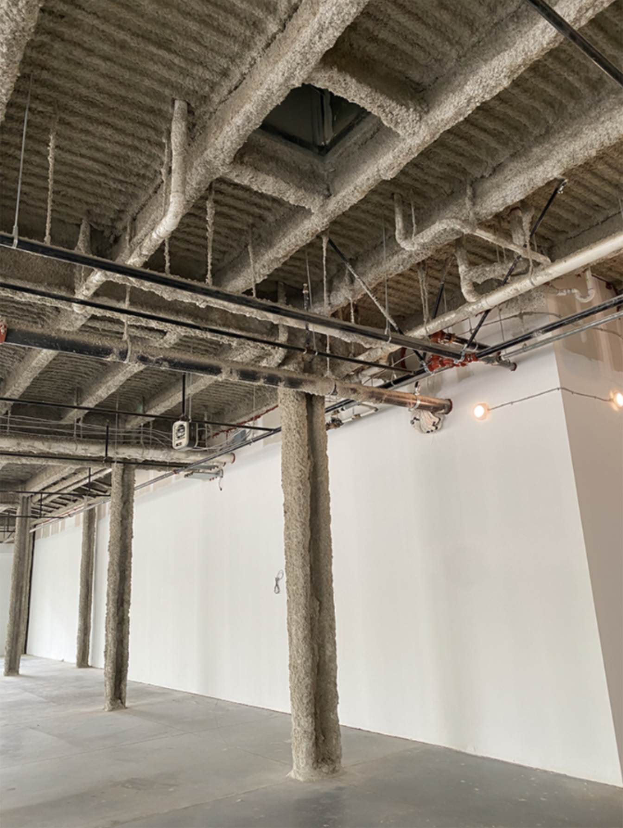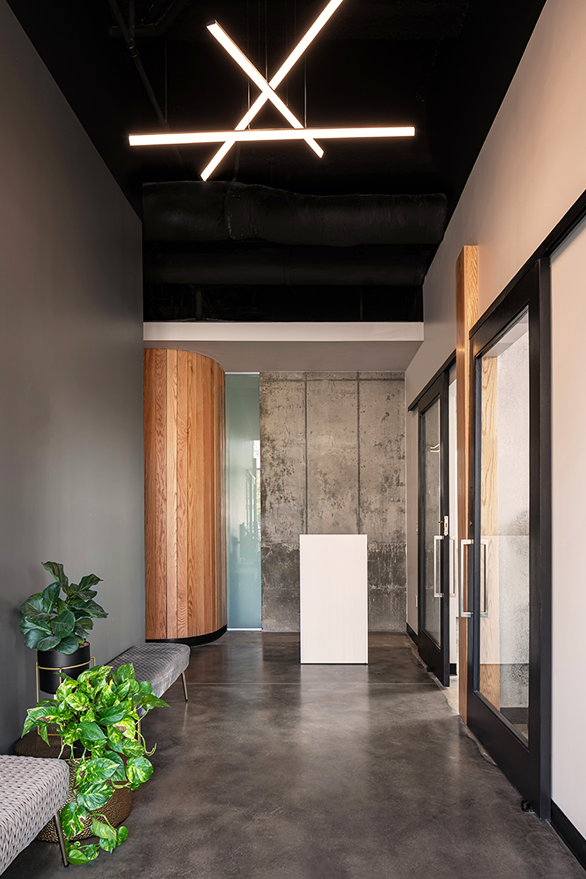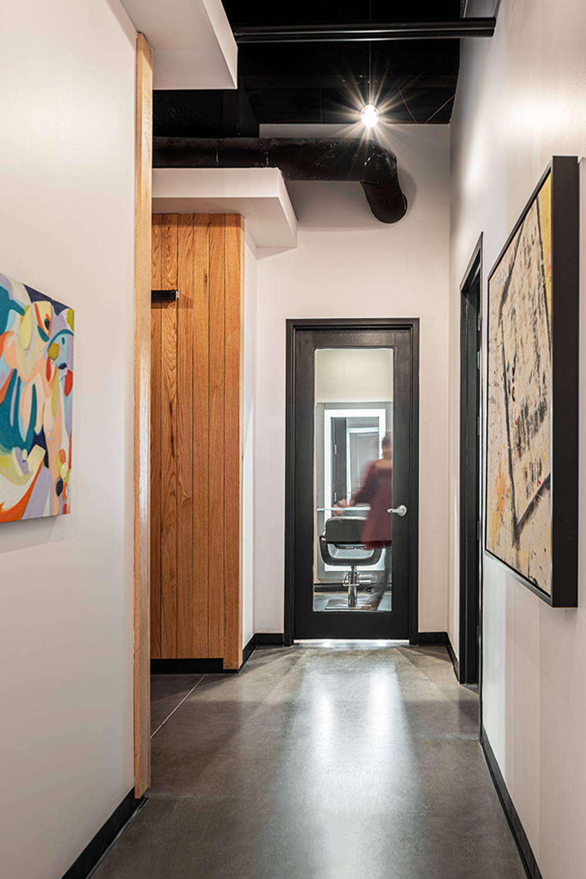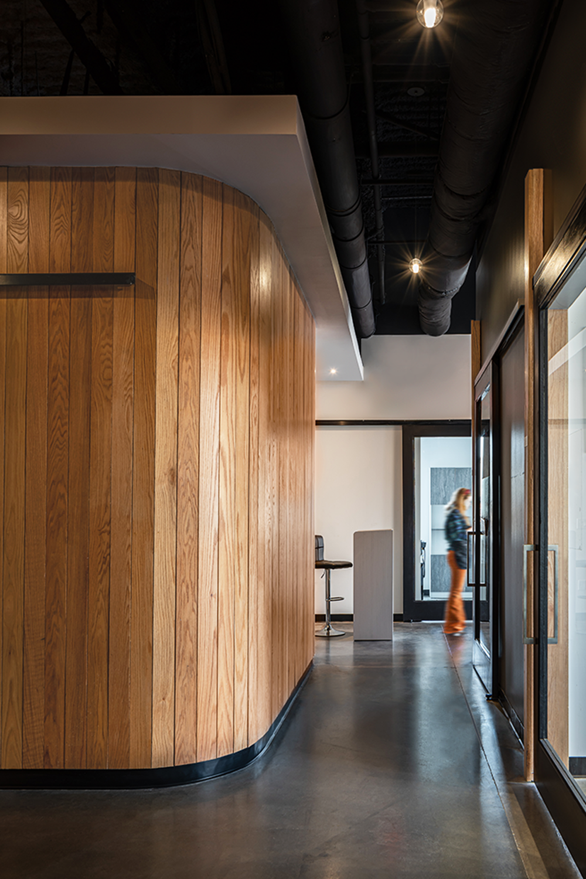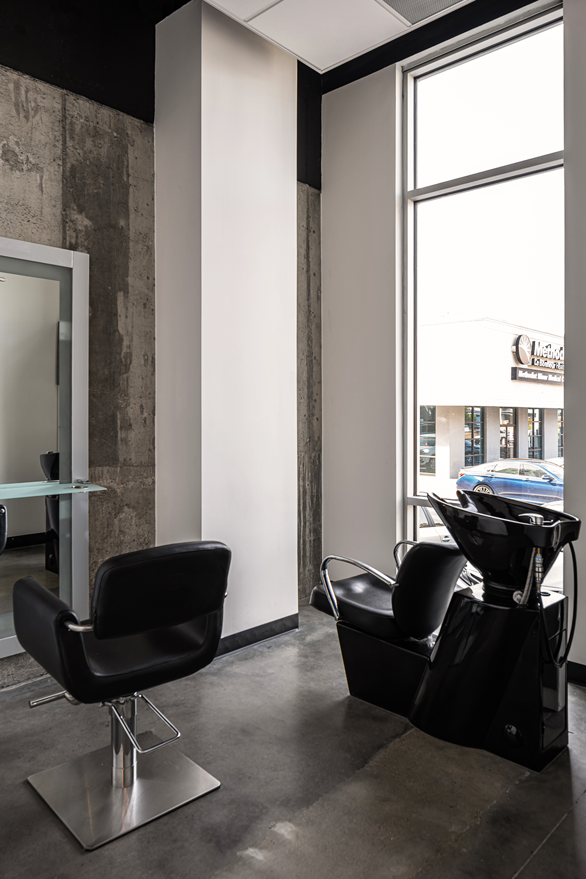Sonder Luxury Suites Celebrates Its One Year Anniversary
Sonder Luxury Suites involved the design of a tenant infill space of a new mixed-use building in midtown Memphis, Tennessee. As seen in the images above, the existing space had an exposed concrete slab, concrete walls, and a corner view with storefront glass facing Union Avenue. The owners of Sonder Luxury Suites were looking to find a design solution that could transform the space into a soothing and calming interior.
“When my partner Brittany and I first dreamt of opening Sonder Luxury Suites, we were starting from scratch. We had a great space, but no idea how we would fit suites into it functionally while keeping the aesthetic modern, beautiful, and interesting. designshop understood our vision. They designed interesting details such as curved walls and incorporated the use of natural wood, which was perfect for the feel of the space we had imagined. Our love for designshop only grew as we began construction and problems arose with our contractor. designshop went above and beyond to offer their advice and support as we pushed through to the finish line. Today, we are celebrating one year in business and we are so proud of the beautiful space we have created. We could not have done it without the knowledge and professionalism of the designshop team!”
The project was designed and built with exceptional value. Thus, many of the finishes in the existing space, such as the concrete slab and concrete walls, remain exposed in order to produce the most cost-effective design and construction. A select number of new finishes, including vertical wooden slats and added glazing, were incorporated into the design. The project involved the design of the salon entrance, circulation space, and salon suites.
Particular design attention was given to the experience each client has as they journey from the entrance to the salon suites. To enhance the circulation space and enrich the atmosphere, a combination of curved walls and natural wood was used, adding interest and warmth to the hallway. Additionally, glass doors are used for each salon suite, adding a degree of transparency between the varying spaces and emitting ample natural light into each salon suite.

