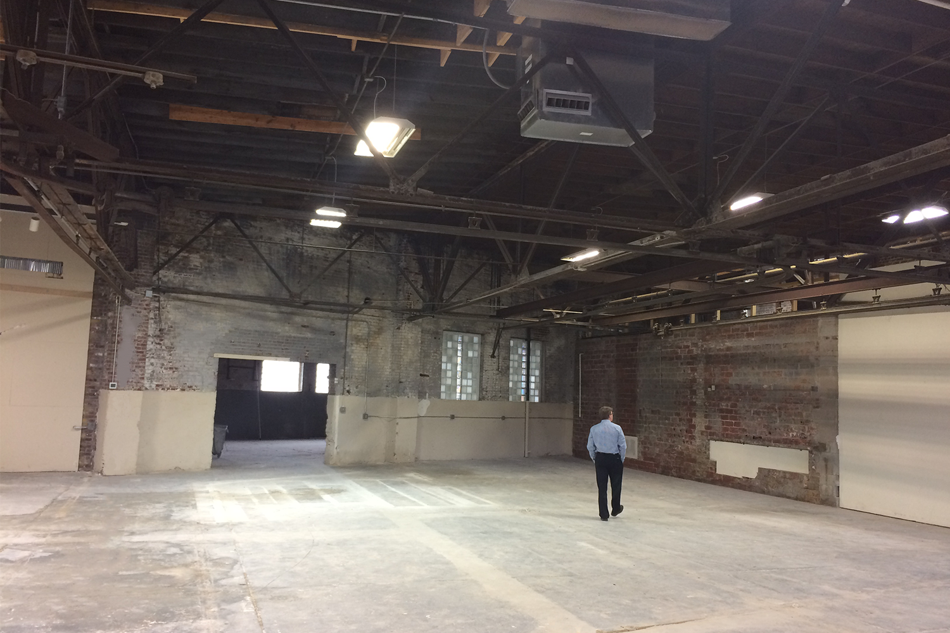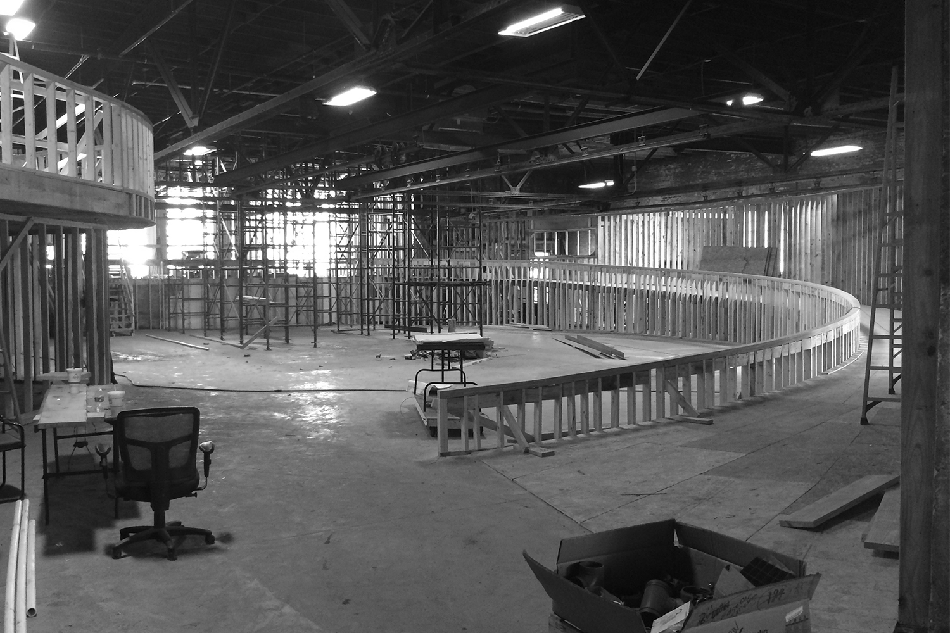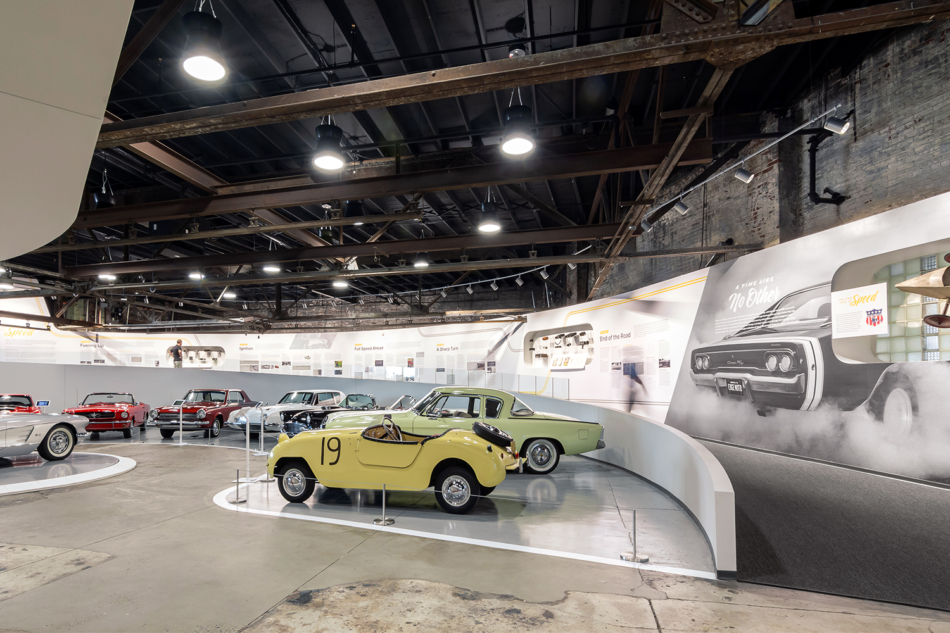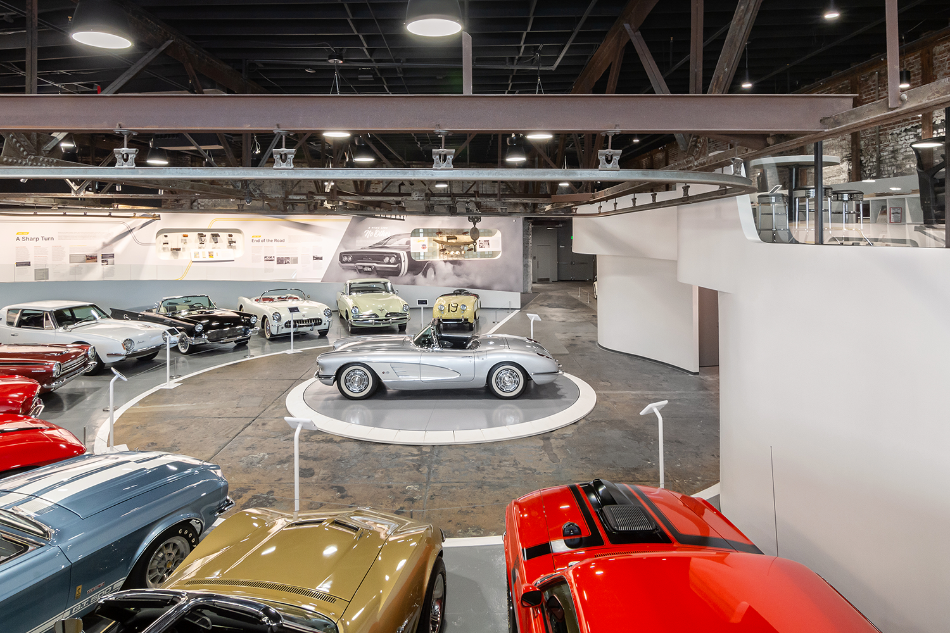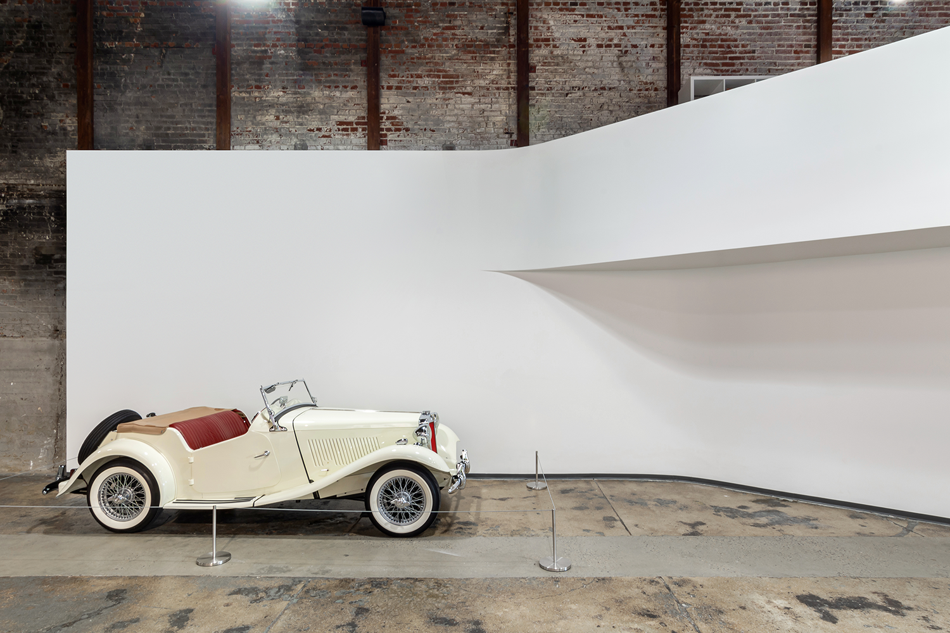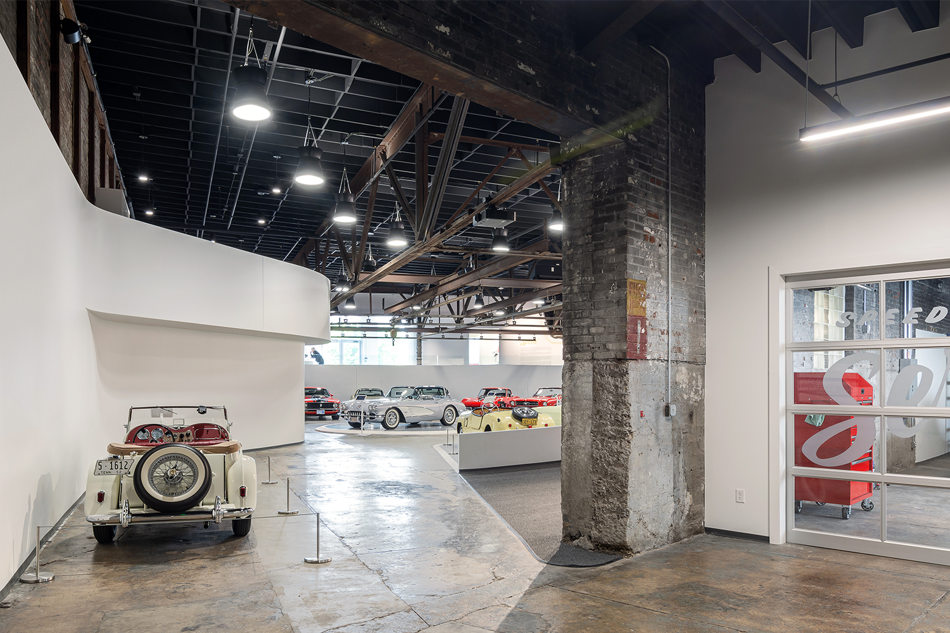The Story of Edge Motor Museum
Edge Motor Museum is a renovation and reuse project, which transformed a factory of many lives into a modern gallery. Before it became home to the well-known Edge Motor Museum, the existing building was originally built in 1920 as a showroom for Chickasaw Motor Car Company. Following its use as a showroom, the building became a bottling plant for NuGrape in the 1930s, a potato chip factory, a lawn equipment company, and later, the home of the St. Blues Guitars, a world-renown boutique guitar builder. The existing building is divided into two different levels, one large and one small. The smaller, upper level is located at the street level near the building’s main entrance on Marshall Avenue. While the larger, lower level is located below street level and accessed by a back alley.
The interior of the existing building had only a few walls defining the upper space and artist studios partitioning the lower space. The building’s character was displayed in the exposed steel roof trusses, battered brick walls, and glazed terracotta facade. However, other than the existing structure and varying levels, there were very few space-defining elements within the building. It was a building with overlooked character and great potential. Thus, designshop very quickly began working with Edge Motor Museum to define the ultimate vision of the forthcoming museum.
Edge Motor Museum was to become more than a cavernous space to house unique and interesting cars. More so, the client sought to create experiential qualities within the existing space that would be able to tell the stories of the cars both individually and within the larger framework of American automotive history. Thus, allowing each collector car to be displayed in the context of time.
After various conversations, priorities were set in place, driving the outcome of the overall design. First, it was agreed upon that regardless of the appearance of the space, the architecture within needed to treat cars as works of art, allowing them to take center stage. The primary importance of the museum was to display the cars. Thus, the architecture should not distract, but enhance the cars’ aesthetic qualities. Secondly, it was determined that a clean design, with little to no ornamentation, and white surfaces without articulation, would be ideal to define space and create a delicate setting in which the cars could be viewed. The design should be quiet, harmonize with, and highlight the qualities of the existing building. It was agreed that a graceful transition between the upper and lower levels should be prioritized, which quickly became the most critical challenge.
“designshop had a willingness to listen to our vision and develop design ideas that not only helped shape how we present cars but also kept us within stated budget constraints. In fact, it was designshop’s team that created the whole chronological presentation theme we use here at the museum to display vehicles placed on loan. This helps make the exhibit experience make more sense to the visitor by placing vehicles on display in their proper historical context - a stated goal of our overall mission here at the Edge Motor Museum.
If a future expansion were ever to be endeavored upon, designshop would once again be asked by myself and the board to be involved. I have and will continue to recommend them for other projects when asked. ”
Given the priorities established for the museum experience, designshop began constructing ideas that could be executed within the established parameters. The objective was to create a unified experience and blend the storytelling attributes. The focus of the museum became a central turntable placed on the axis and visible from the upper level’s main entrance on Marshall Avenue. The exhibit is arranged in a circular array around the central turntable and in chronological order by year.
To create a graceful transition between the upper and lower level, stairs and elevators were scrapped for their intrusiveness to the overall experience. Thus, a sloping floor was introduced and designed to gracefully navigate between levels and further define the exhibit floor. Along the slope, museum visitors are guided by a continuous free-flowing wall, which begins in the lobby and follows a curve, wrapping around the display floor. This continuous wall stops short of the factory-like structure and its form used for graphical and informational display. It also serves double duty as an indirect light source providing an even flood of light onto the cars without harsh hot spots. Opposite the curving graphics wall is a frameless glass guardrail that safely encapsulates the visitors’ sweeping descent while maintaining views, at all angles, of the cars displayed below.
On the opposite side of the display floor, a second sweeping partition houses important programmatic spaces intended to be hidden away, while also shaping the edge of the members’ mezzanine above. The smooth sinuous architectural shapes define and highlight the exhibit space. They are formed and painted white in contrast to the existing building and steel roof trusses within the space. Serving as a neutral backdrop, the forms and clean material palette complement the existing building while highlighting the cars, shapes, shadows, and unique details.
On the exterior, the primary façade of the building was preserved and restored like the classic cars themselves. The renewed glazed terracotta façade further expresses the harmony between what is old and what is now new. Performance glazing was added to protect the paint of the cars from fading as a result of ultraviolet rays. Careful selection and placement of LED lighting allow the paint colors of the cars to be viewed accurately within the full context of the museum. Since its completion, Edge Motor Museum has become a critical part of its neighborhood, the edge district. The museum has not only restored the character of its existing space but also created an experience like no other.


