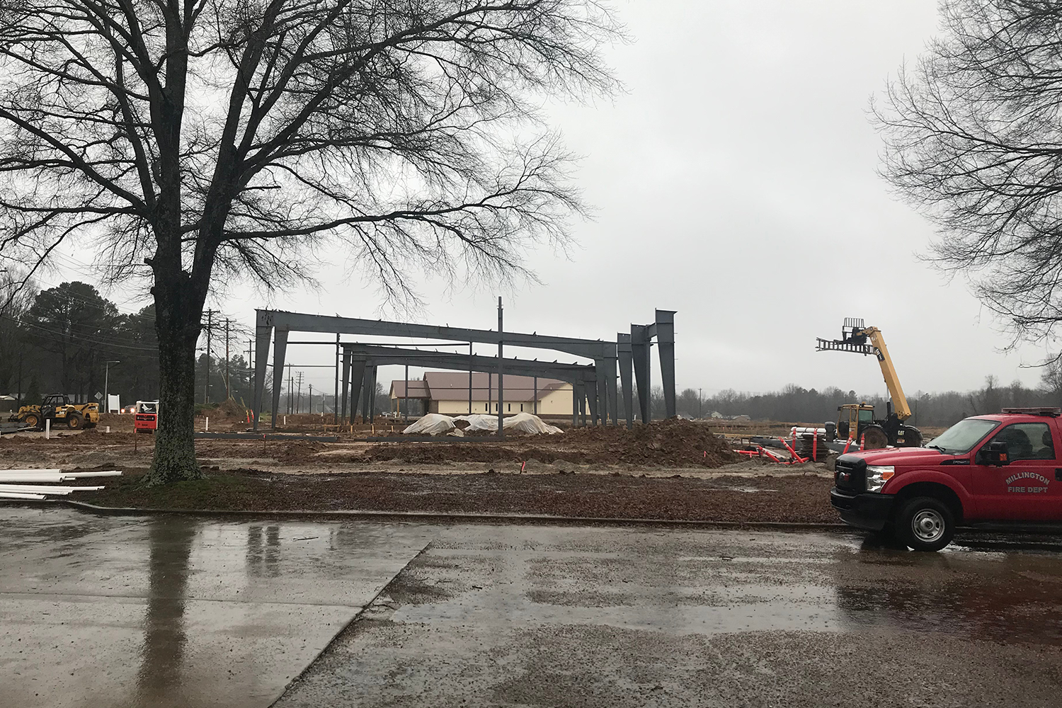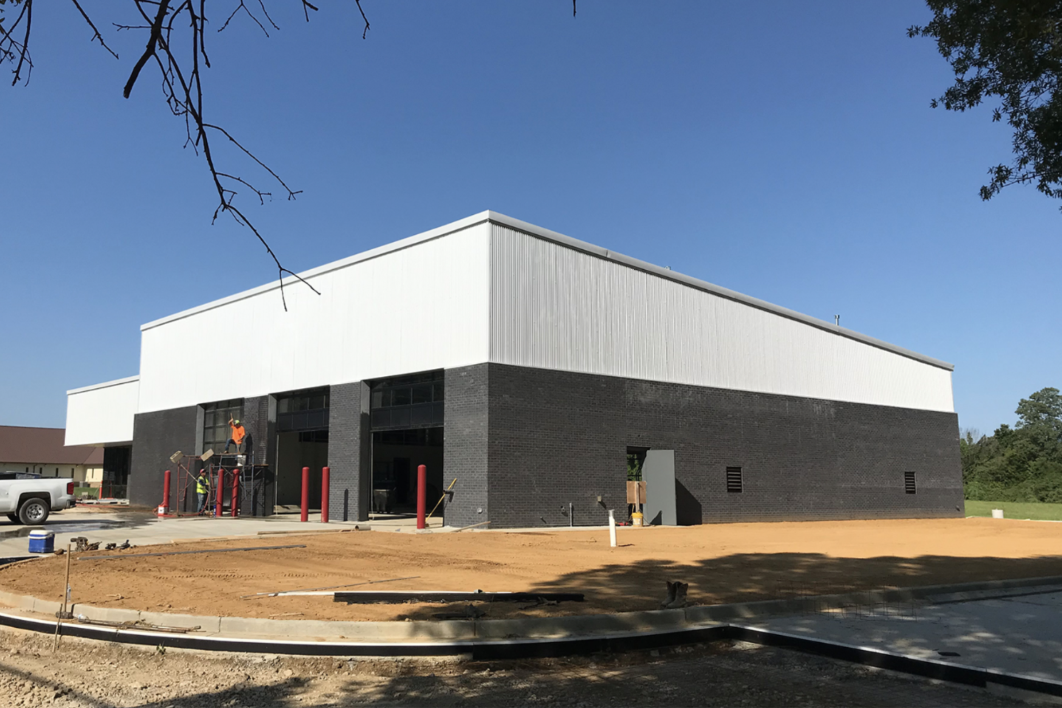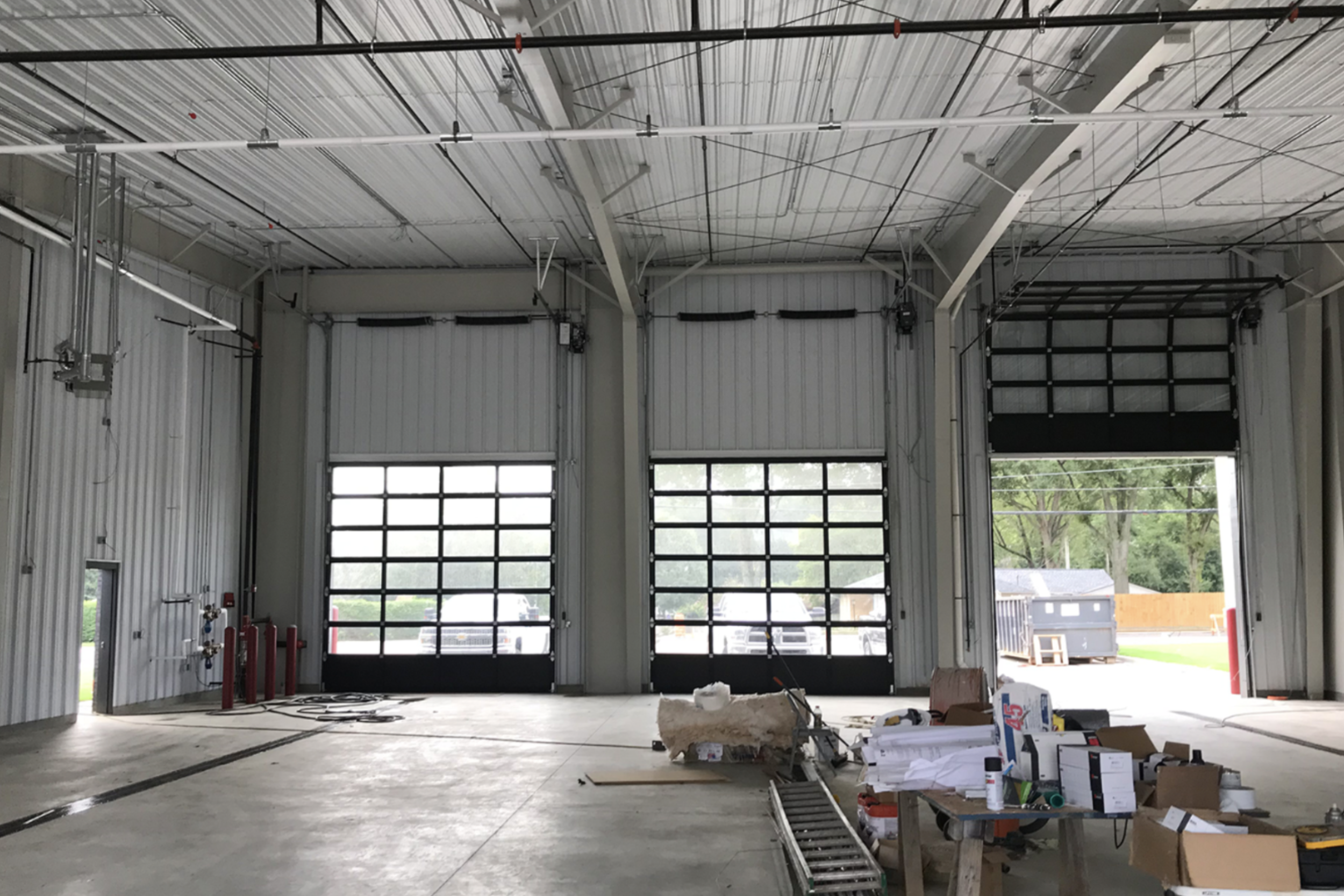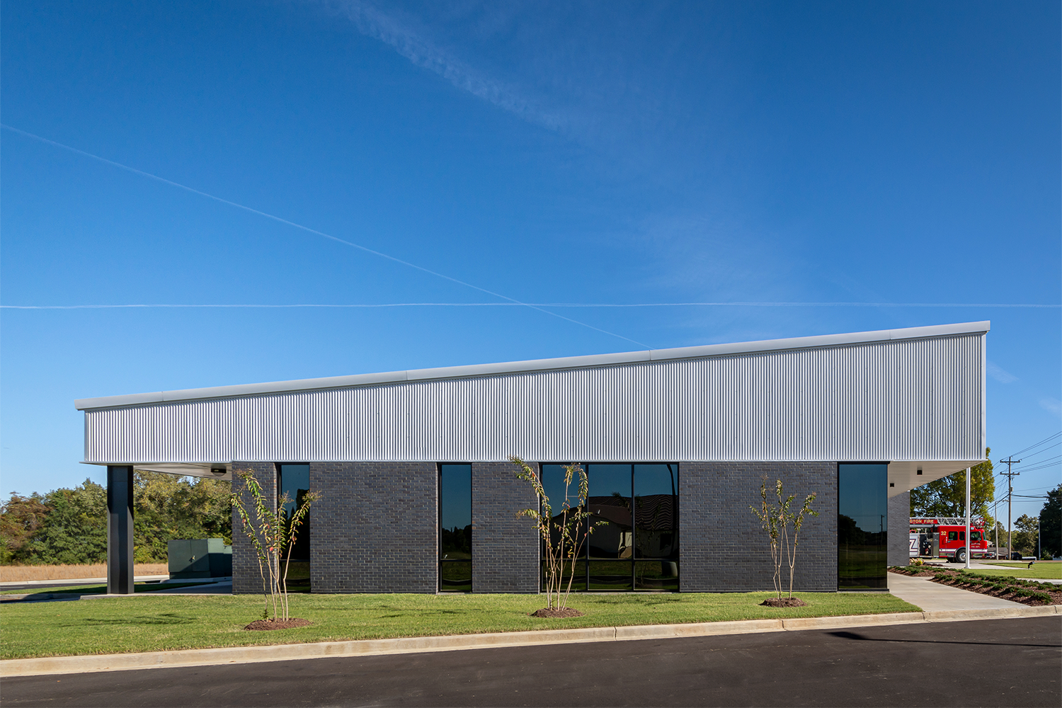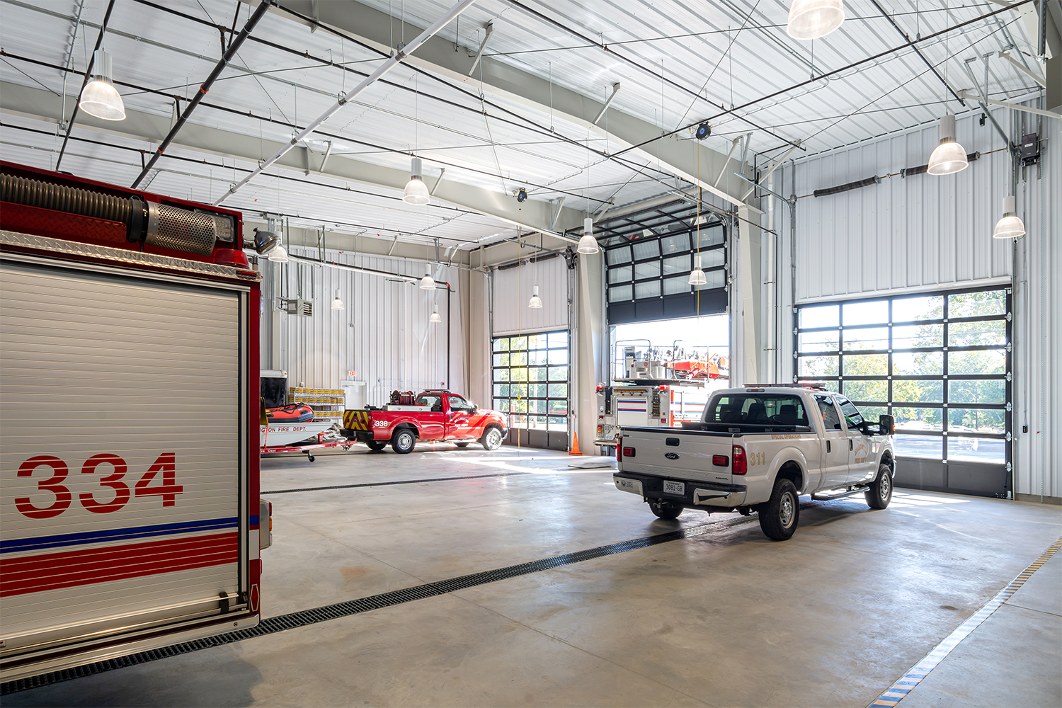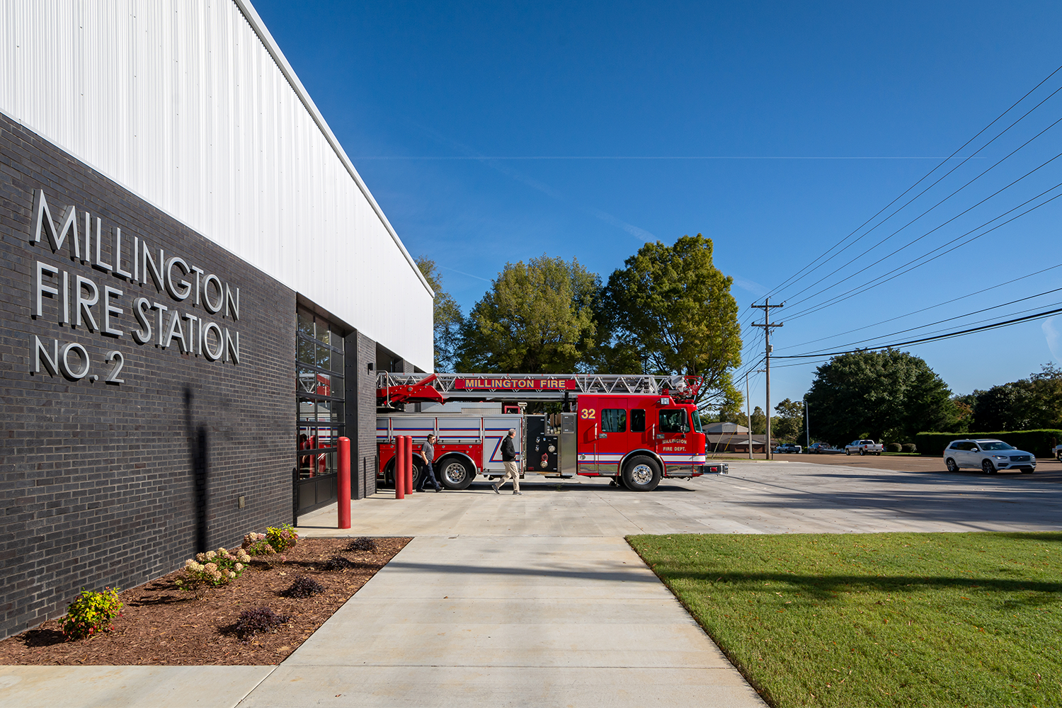Design for the Community - Millington Fire Station No.2
The Millington Fire Station began with a sketch and evolved into what became a simple, yet effective design to fit the needs and budget of the client. The existing fire station was built in the early 70s, at a time when the equipment was smaller and fewer. Thus, the most prominent need of the client was to have more space for equipment. In an initial meeting, the Millington Fire Department presented designshop with a rough sketch for the layout of a new fire station based on their personal experiences as firefighters. The sketch from our client was not overlooked. Instead, it was greatly regarded as an idea generated by experts, having spent their lives serving as firefighters within the community. Thus, the design for the new fire station grew out of a simple sketch and close collaboration between the owner and architect.
The equipment used by the Millington Fire Station today is much larger and more abundant than in years past. Firefighters today also have more varied training, allowing them to utilize a wide variety of equipment to aid the public in ways beyond traditional firefighting. Services such as swift water rescue now require boats, trailers, ropes, and harnesses. The equipment of today is not only more abundant but it is also much larger. In 1970, the existing Millington Fire Station was not designed to house a ladder truck. Therefore, when the Millington Fire Department acquired a ladder truck a few years ago, the existing fire station had to be severely and adversely altered to accommodate its large size.
“Fire Stations offer unique challenges not typically found in other buildings. I started our process with a sketch on a piece of paper. After meeting with me and our advisory team, designshop incorporated that vision, design, and features into a workable and cost-effective design that will meet our needs for many years to come.”
The new Millington Fire Station consists of two parts--- a larger and smaller volume. The larger, and taller, volume, houses the equipment for the fire department, thus requiring a larger volume of space. The smaller and lower volume was designed at a more human scale for the firefighters to occupy. In this smaller portion of the fire station, a kitchen, dining room, and living room offer spaces where firefighters can relax, unwind, play games, and watch tv. In addition, there is a fitness room for exercise and weight training strategically located on the corner of the building to maximize access to daylight and views outside.
All firefighters, outside of the battalion chief, sleep in one large room, which is subdivided into six smaller rooms. The subdivided spaces offer firefighters a more private space of respite during down times. Walls are positioned to allow these spaces to be converted into isolated, personalized sleeping nooks in the future. Each firefighter has their own sleeping bed area with a locker space; whereas, each battalion chief has their own separate office and bedroom. There are also general restrooms and showers to accommodate three shifts of firefighters.
Given the demands of the program and size requirements, the budget for the project was exceedingly tight. Overall, designshop is very proud of the fact that we created a very beautiful building on a small budget. One of the ways we were able to do so is by using a pre-engineered metal structure, which saved a lot of money for the project. The challenge then was to design a building the community and firefighters would be proud of while using a structural system that is generally deemed industrial and unattractive.
Often, the typical roof form for a pre-engineered metal building is a very low-pitch gable. Seeking to avoid the prototypical low-slope gable, our design efforts led us to select a mono-pitch roof which created a building both simple in plan and massing. It provided beautiful aesthetics in the building form and improved the cost-effectiveness of the building construction. The high side of the building faces the street creating more presence on the street. Given the mono-pitch roof, the building mass recedes as it moves further away from the street. When viewed from the end, there is a very elemental triangular form to the building.
To maintain cost-effectiveness, the building was skinned in pre-engineered metal components. The only material other than corrugated metal and storefront glazing is a dark brick used as a base, which was a splurge for the entire project. While less cost-effective, the brick provides a recognizable material that is rich in color and texture. Thus, the building became a contrast of contemporary dark brick coupled with white panels, giving the building the durability and beauty of brick with a more contemporary look.
Learn more about this project here.


